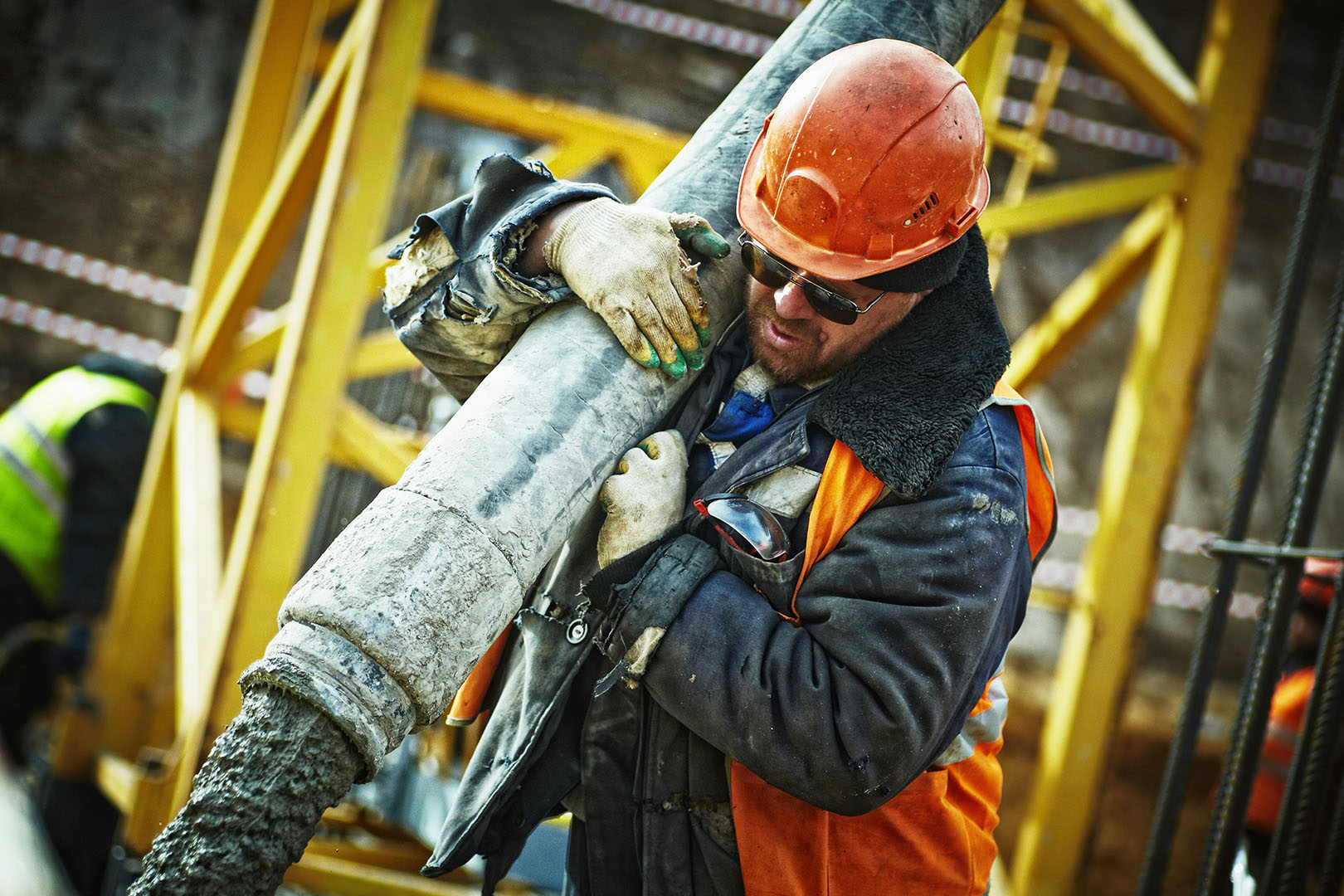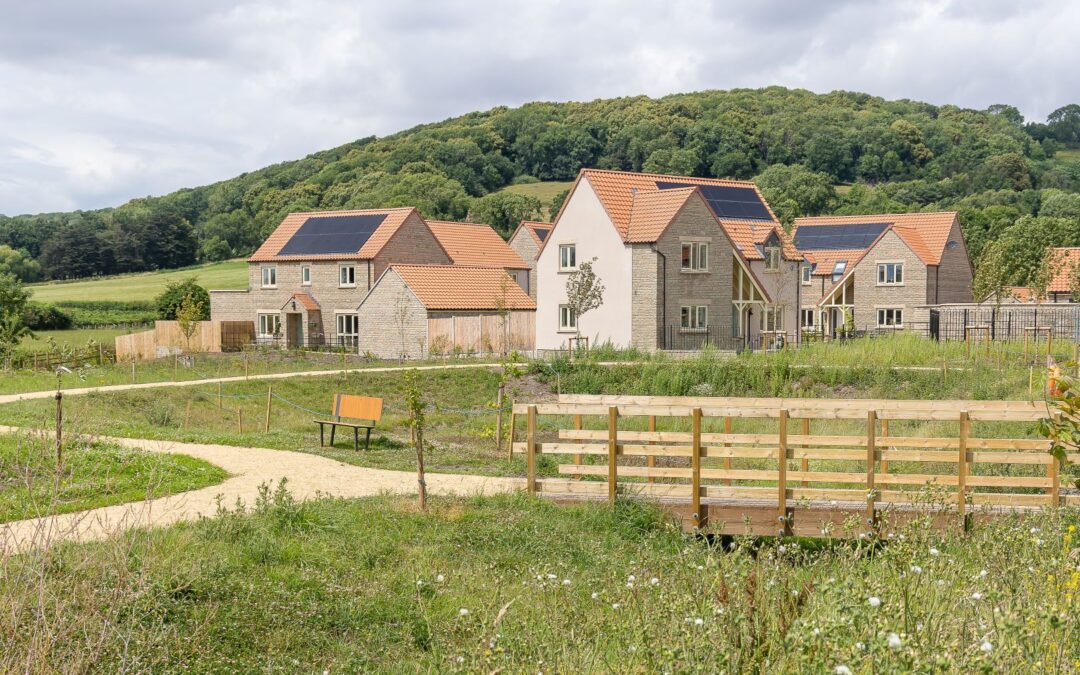Buying a new home is an exciting experience, especially when you’re getting a brand-new, modern property that’s ready for you to move in. That being said, it’s a major investment and life decision, so you’ll want to understand every detail, including the construction process.
Understanding what goes on behind the scenes during the building process can give you more confidence in your decision. From breaking ground to final inspections, knowing the key stages of building a new home can help you ask the right questions, spot potential issues early and ensure that your home is built to the highest standards.
We’ll walk you through each step of the construction process, so you’re well-informed and know what to expect when buying a new home.
How long do new homes take to build in the UK?
In the UK, the new build construction process can take roughly five to seven months, however, this will vary for each property. For example, a single-storey home may take less time to build than a larger, two-storey home. Your developer should outline the timeline you can expect before you sign any contracts.
What are the stages of building a new home?
Let’s explore the stages of building a house in more detail…
1. Pre-foundation and plot preparation
The first step in the new build construction process is to prepare the plot for building, including clearing the land of any trees, shrubbery, rocks or other debris, as well as levelling the ground. All of this is done to ensure a stable base and is followed by a site survey to check if the plot is suitable for construction. They also make sure all necessary excavation has been completed for the foundation.
Marking the layout of the house on the ground helps guide the placement of the foundation and ensures that the structure will sit correctly on the plot. Permits are obtained at this stage, allowing construction to proceed legally and safely, and utility lines are also installed underground.
2. Laying down the foundations
Next, with the plot prepared, it’s time to lay the foundation. Depending on the design, a concrete slab, crawl space or full basement foundation is constructed. Once the foundation is set, waterproofing measures are applied to protect the structure from moisture. Proper drainage systems are also installed to prevent water from accumulating around the foundation, reducing the risk of damage over time.
3. Building walls and roofing
Once the foundation is complete, the framing process begins. This involves constructing the skeleton of the house, including the walls, floors and roof structure. The framing creates the basic shape of the home and provides support for the exterior and interior finishes.
After the framing is complete, the exterior sheathing is put in, followed by the roofing materials. Windows and doors are then added to enclose the structure and protect the interior from the elements for the next stage of construction.
4. Plumbing and wiring
With the structure in place, the next step is to install essential systems such as plumbing, electrical wiring and HVAC (heating, ventilation and air conditioning).
Plumbers install pipes for water supply and drainage, while electricians run wiring throughout the home for power, lighting and plug outlets. The HVAC system is also installed to regulate the temperature and ensure proper ventilation. During this stage, rough-in inspections are conducted to verify that the installations comply with local building regulations before the walls are closed up.
5. Fixtures and finishes
After the essential systems are installed, attention shifts to interior and exterior fixtures and fittings that bring the property to life. Internal walls are finished and painted, flooring is installed, along with trim, baseboards and moulding. In the kitchen and bathrooms, cabinets and countertops are fitted. Finally, fixtures such as lighting, taps and sinks are installed, and appliances like stoves, refrigerators, ovens and dishwashers are connected.
6. Quality checks
The final stage involves a series of quality checks and inspections to ensure that the home is built to regulation and meets all safety and performance standards. Local authorities will perform final inspections to verify compliance with building regulations.
Additionally, a walkthrough with the builder is conducted to identify any last-minute touch-ups or corrections that may be needed. Any certifications or warranties required will be sorted and the property will undergo thorough cleaning.
Once all inspections are passed and any outstanding issues are addressed, the home is ready for occupancy. The builder hands over the keys, marking the completion of the construction process and the beginning of your new life in your brand-new home.
Find your dream new home today
Explore thousands of new builds for sale across the UK and find the home of your dreams.






